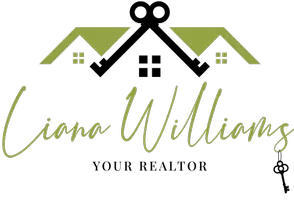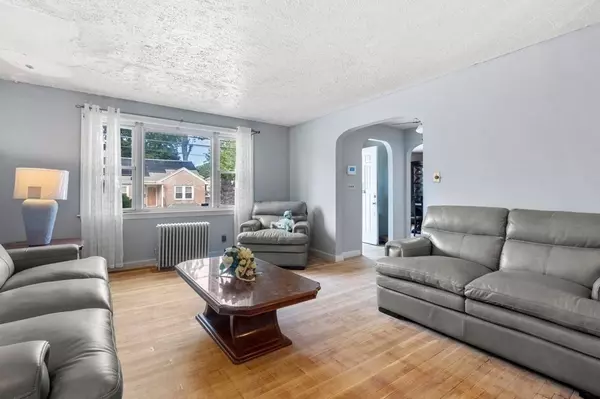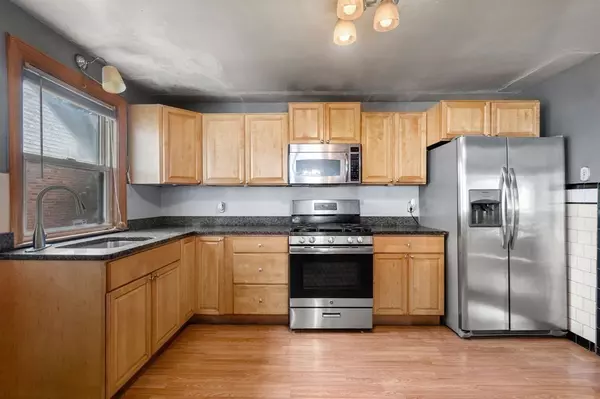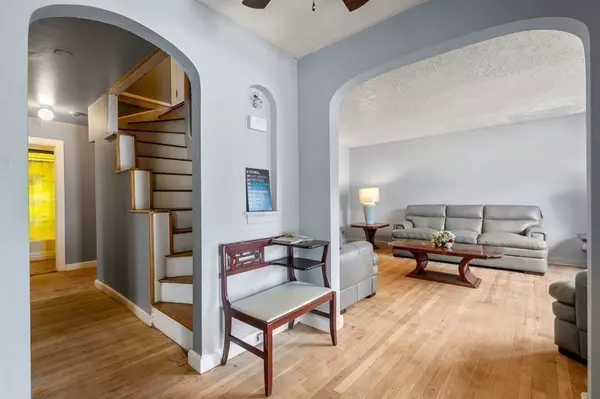$625,000
$595,500
5.0%For more information regarding the value of a property, please contact us for a free consultation.
3 Beds
2 Baths
1,860 SqFt
SOLD DATE : 01/03/2024
Key Details
Sold Price $625,000
Property Type Single Family Home
Sub Type Single Family Residence
Listing Status Sold
Purchase Type For Sale
Square Footage 1,860 sqft
Price per Sqft $336
MLS Listing ID 73169445
Sold Date 01/03/24
Style Cape
Bedrooms 3
Full Baths 2
HOA Y/N false
Year Built 1935
Annual Tax Amount $4,323
Tax Year 2023
Lot Size 6,969 Sqft
Acres 0.16
Property Sub-Type Single Family Residence
Property Description
This cape-style home, featuring 3 bedrooms and 2 bathrooms, has more to offer than what initially meets the eye. With its brick exterior and a spacious backyard, this home has 1860 sqft of living area. On the 1st floor, you'll discover a roomy living area graced with a 20 x 40 picture window, a dining room capable of accommodating 6-8 guests, an eat-in kitchen, a full bathroom, and two bedrooms, one of which provides direct access to the expansive deck. Upstairs, the primary suite awaits, complete with ample closet space, a sitting/dressing room, and an en-suite bathroom featuring a soothing soaking tub. Skylights fill the space with natural light, brightening your day with sunshine and smiles. The fully enclosed backyard eagerly awaits your touch, ready for your transformation into a personal retreat. And if you ever need to venture out, the bus, trolley, train, and commuter line are at your service, ready to whisk you away to your desired destinations.
Location
State MA
County Suffolk
Zoning R1
Direction Cummings Highway to Brockton Street
Rooms
Family Room Lighting - Overhead
Basement Full, Partially Finished, Garage Access, Concrete
Primary Bedroom Level Second
Dining Room Flooring - Hardwood, Window(s) - Picture, Lighting - Overhead, Archway
Kitchen Flooring - Hardwood, Exterior Access, Gas Stove, Lighting - Overhead
Interior
Heating Hot Water
Cooling Window Unit(s)
Flooring Hardwood
Fireplaces Number 1
Fireplaces Type Family Room, Living Room
Appliance Range, Microwave, Refrigerator, Utility Connections for Electric Range
Laundry In Basement, Washer Hookup
Exterior
Exterior Feature Deck - Wood, Storage, Fenced Yard
Garage Spaces 1.0
Fence Fenced/Enclosed, Fenced
Community Features Public Transportation, Shopping, Park, Walk/Jog Trails, Golf, Medical Facility, Laundromat, Bike Path, Highway Access, House of Worship, Public School, T-Station
Utilities Available for Electric Range, Washer Hookup
Roof Type Shingle
Total Parking Spaces 2
Garage Yes
Building
Foundation Block, Brick/Mortar
Sewer Public Sewer
Water Public
Architectural Style Cape
Schools
Elementary Schools Bps
Middle Schools Bps
High Schools Bps
Others
Senior Community false
Acceptable Financing Estate Sale
Listing Terms Estate Sale
Read Less Info
Want to know what your home might be worth? Contact us for a FREE valuation!
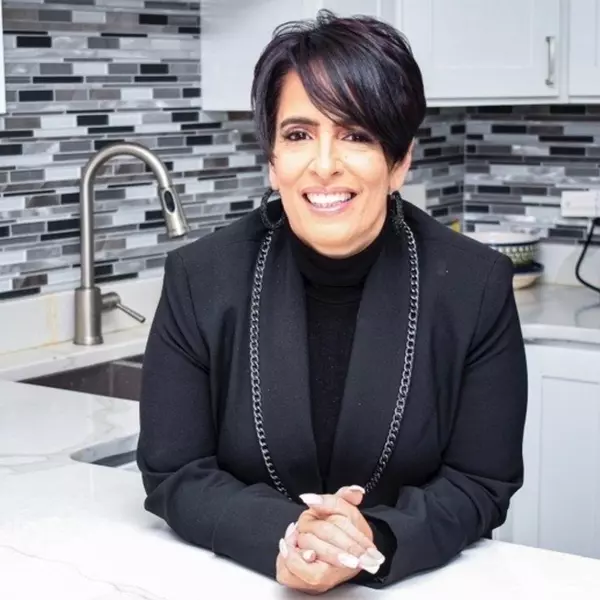
Our team is ready to help you sell your home for the highest possible price ASAP
Bought with Liana Williams • Fort Hill Brokerage Group
GET MORE INFORMATION

REALTOR® | Lic# 9567673
