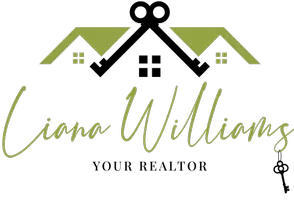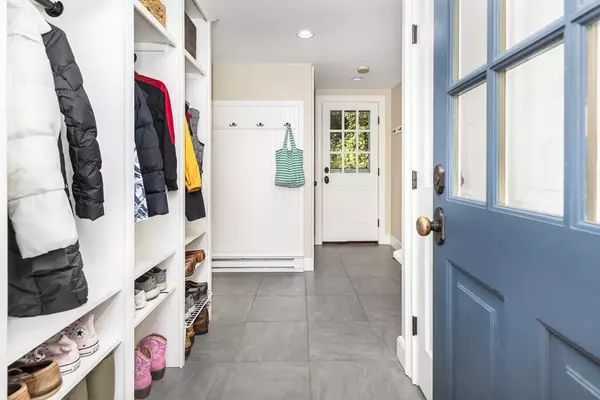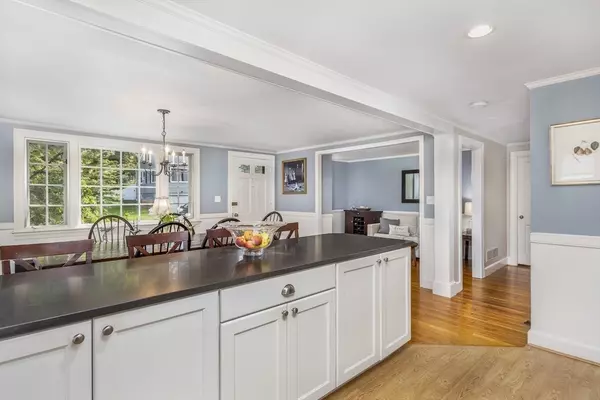$1,170,000
$950,000
23.2%For more information regarding the value of a property, please contact us for a free consultation.
3 Beds
2 Baths
2,358 SqFt
SOLD DATE : 10/31/2025
Key Details
Sold Price $1,170,000
Property Type Single Family Home
Sub Type Single Family Residence
Listing Status Sold
Purchase Type For Sale
Square Footage 2,358 sqft
Price per Sqft $496
MLS Listing ID 73437557
Sold Date 10/31/25
Style Cape
Bedrooms 3
Full Baths 2
HOA Y/N false
Year Built 1950
Annual Tax Amount $7,489
Tax Year 2025
Lot Size 6,534 Sqft
Acres 0.15
Property Sub-Type Single Family Residence
Property Description
Tucked away at the end of a quiet dead-end road, this expanded Cape is surrounded by conservation land with miles of trails and ponds, and within minutes of Old Town and beaches- an unbeatable location for nature lovers and beachgoers alike. Property highlights include a new 3-season porch and garage addition with stunning bonus room including a built-in pull-out queen bed, and porch. This space, as well as the finished basement, are both ideal as guest rooms, home office, home gym, or playroom. High efficiency heating system, central A/C, updated electrical including garage outlet for EV car charging. Open-concept main level where kitchen, dining, and living areas flow seamlessly, complemented by a full bath, family room, and a mudroom with custom lockers. Beautifully landscaped yard with planting beds and private backyard perfect for entertaining, fire pits, and quiet evenings. This home offers the perfect balance of convenience, flexible living space, and serene surroundings.
Location
State MA
County Essex
Zoning SR
Direction Rt 114 to Pleasant St to Spring St to Elm St to Green St to Pond St to Cheever Ave
Rooms
Basement Full, Partially Finished, Walk-Out Access, Interior Entry, Bulkhead, Sump Pump
Primary Bedroom Level Second
Interior
Interior Features Bonus Room
Heating Forced Air, Electric Baseboard, Natural Gas, Electric
Cooling Central Air
Flooring Wood, Tile, Flooring - Hardwood
Appliance Tankless Water Heater
Laundry In Basement
Exterior
Exterior Feature Balcony / Deck, Porch - Enclosed, Deck - Wood, Rain Gutters, Storage
Garage Spaces 1.0
Community Features Park, Walk/Jog Trails, Conservation Area
Waterfront Description Ocean,Walk to,1/2 to 1 Mile To Beach,Beach Ownership(Public)
Roof Type Shingle
Total Parking Spaces 3
Garage Yes
Building
Lot Description Level
Foundation Concrete Perimeter
Sewer Public Sewer
Water Public
Architectural Style Cape
Schools
Middle Schools Veterans Middle School
High Schools Marblehead High School
Others
Senior Community false
Read Less Info
Want to know what your home might be worth? Contact us for a FREE valuation!

Our team is ready to help you sell your home for the highest possible price ASAP
Bought with David Wise • Compass
GET MORE INFORMATION

REALTOR® | Lic# 9567673






